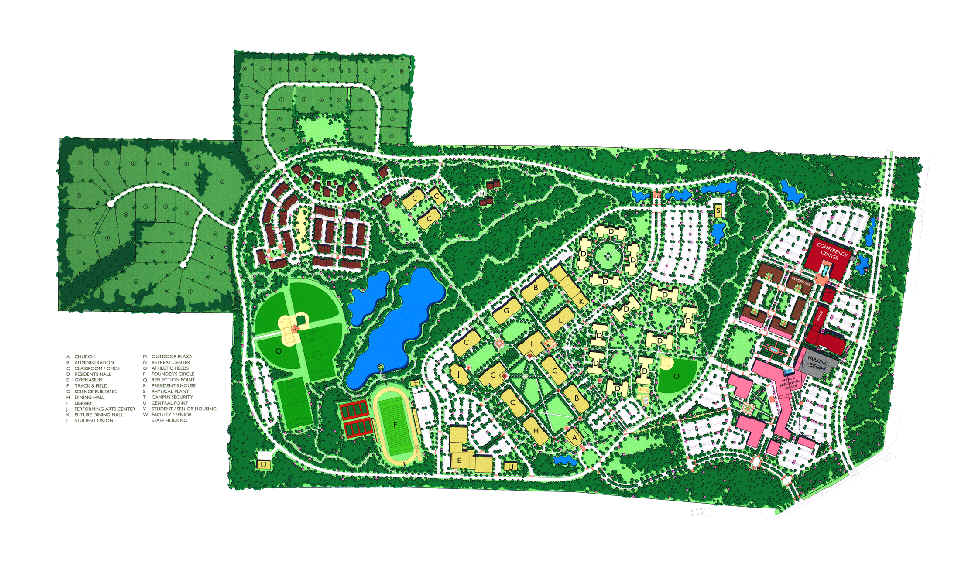Contact:
Catherine Xiong
Schedules:
Sitework started on April 8, 2002. All four buildings will be turned
over to Southern Catholic on August 1, 2003, when the school opens the
door to the first 150 students.
Project Links:
Architects:
Hellmuth, Obata + Kassabaum
(HOK), Inc.
Wakefield Beasley
& Associates
Opus South Corporation
Civil Engineer:
Southern Civil
Engineers
Structural Engineer:
Cary Engineering
MEP Engineer:
Jordan Skala
Engineers, Inc.
Fire & Safety Consultant:
Rolf Jensen &
Associates
Transportation Engineer:
Street Smarts
Wetland and Ecological Consultant:
Wetland and Ecological
Consultants
Commissioning Agent:
Newcomb & Boyd
Consulting Engineering Group
Online Collaboration:
ProjectTalk
iSqFt online drawing
posting.
Project Specific
Information:
Southern Catholic's master plan was developed by The HOK Planning Group
under a pedestrian-oriented total community concept, including academic,
athletic, research, administrative, religious, office, retail and
residential uses, and a hotel and conference center. The 210-acre main
campus will be built in a collegiate Gothic style, emphasizing quadrangles
and pedestrian pathway. The total cost of the college will be
approximately $300 million. The first phase will cost about $44 million.
The Beck Group serves as the master construction team, overseeing the
design and construction of the overall project.
BECK Project Team:
Rick LaRosa: Team Director
Bob Clendenen: Project
Executive
Jeff Wheeler: Project
Administrator
Tim Bageant:
Superintendent A
Vivian Ballard: Sr.
Project Office Manager
Catherine Xiong:
Project Engineer
Square Footage:
Student Resident Hall: 43,000 sf
Wellness Center: 37,000 sf
Old Main: 53,000 sf
Central Service: 6,000 sf
Project Owner:
For more information on Southern Catholic College, please visit the
website of Southern
Catholic
Map:
Want the directions to the site, please click on Map.


